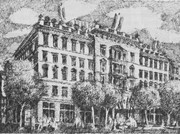
Kenngrößen im Hotelbau
Ein Manuskript zur Diplomarbeit | DI Thomas Riedl
Zusammenfassung
Wann immer ein Planer, Bautechniker oder Architekt an den ersten Entwurf für ein neues Hotelprojekt herangeht, ist es wichtig, sich zunächst genau über die Anforderungen und Randbedingungen sowie über die darin stattfindenden Abläufe zu informieren.
Diese vorliegende Arbeit möchte zunächst diese planerischen Rahmenbedingungen einer Hotelplanung definieren und den Betrieb eines Hotels beleuchten. Im Hauptteil werden alle möglichen Bereiche und Raumgruppen anhand ihrer Funktion angeführt sowie zweckorientierte Zusammenhänge und funktionale Beziehungen zwischen den einzelnen Bereichen aufgezeigt. Das Ergebnis ist ein allgemeines Raumprogramm, welches, unterschieden nach Hotelkategorien, die Nutzflächenverhältnisse mittels einer Tabelle darstellt. Mit einer Übersicht über Kostenkennwerte am Ende der Arbeit wurden die beiden wesentlichen Kenngrößen im Hotelbau, die Nutzflächen und Errichtungskosten, dargestellt. Touristische und gastronomische Fachbegriffe wurden weitgehend innerhalb des Textes erläutert oder finden sich in einer Aufstellung am Ende der Arbeit.
Mit Hilfe dieser Arbeit ist es auch Planern die über keine Erfahrung im Hotelbau verfügen, möglich, einen ersten vollständigen Überblick über die Problemstellung zu erhalten. Sie kann also durchaus als Grundlage für die Entwicklung von Hotelanlagen in der Praxis Verwendung finden.
Summery
When ever a civil engineer, a technical designer or an architect approaches to the first draft for a new hotel project, it is important to precisely inform oneself at first about the orders
and limiting conditions as well as the Hotel processes.
This present work would like to define the general conditions of a hotel planning and to
illuminate the basics of a hotel. In the main part all possible fields and room groups are
specified by the means of their function as well as purpose oriented connections and
functional relationships between the individual fields may be shown. The result is a general room programme which presents the proportions of the useful-area in according to different hotel categories within a table. The two essential characteristics of hotel buildings, useful areas and building costs, should be represented with the above mentioned table and a cost overview at the end of this master's thesis. The most touristic and gastronomic terms were explained within the text or will be explained in a list at the end of the work.
With the aid of this work, civil engineers, technical designers or architects who have no
experience in the special hotel building field, are able to get a first complete overview about the problem. Therefore, it can quite be used as a basis for the evolution of hotel
systems in practice.
Haben Sie Interesse an dieser Arbeit ? Dann sehen Sie sich das Inhaltsverzeichnis an, oder laden sich eine Leseprobe herunter.
Diese Arbeit ist in gebundener Form oder als CD-ROM bei uns erhältlich.
